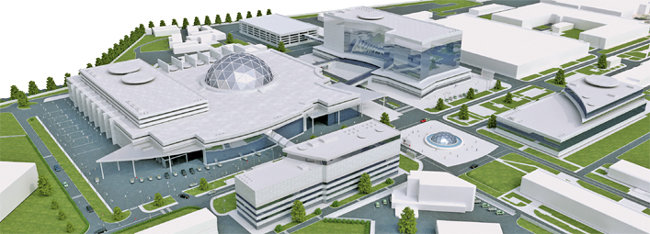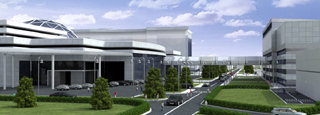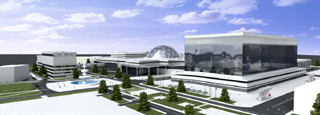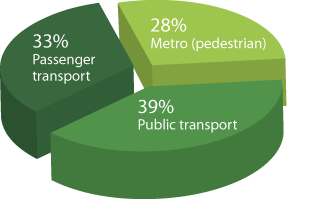
ABOUT


|
Total land plot area - 39.5 ha Modern trends in the development of Kyiv as a European capital require a new multifunctional complex, which will not only harmoniously fit into the architectural ensemble of the city, but also meet all the requirements of the business city. |
 |
 |

|
The first phase of the project is a regional shopping and entertainment center which focuses on the needs of residents of Kyiv and will be performed by quality network of operators. The complex of office buildings is a high-class business center with convenient location and transport interchange. Multilevel parking ensures a high ratio of parking slots. | ||||||||||||||||||||||||||||||

|
Advantages of mixed - use complex "NIVKI CITY":
|
||||||||||||||||||||||||||||||
The structure of the overall traffic at weekday
|
Overall daily traffic around NIVKI CITY900.000 residents are in the 15 minutes transport accessibility area 25 routes urban transport Total passenger flow 143.000 - weekdays 138.000 - weekend 4.248.860 - average month flow |
||||||||||||||||||||||||||||||
© 2010-2013 Nivki City Group, Ltd.
